Provide clear boundaries between publicly-controlled spaces (streets), community-controlled spaces (shared open space) and privately-controlled spaces (dwellings and private open space). Consider enclosing or partially enclosing open space with project building(s) to provide clear boundaries.
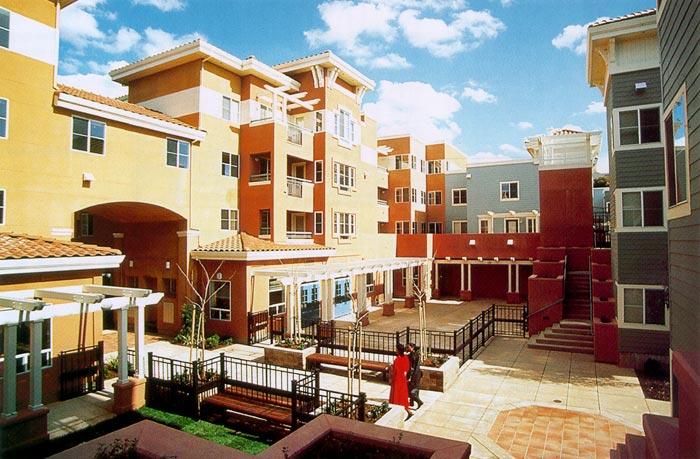
Fences, planting, steps, trellises and the building itself create a hierarchy of boundaries in the courtyard of this Oakland, California project.
(HismenHin-nu Terrace)

Colored concrete pavers distinguish the community-controlled central courtyard of this project from the public street. Sidewalks provide a preliminary boundary between the courtyard and the dwelling units. Trellises create a small but clearly-defined semi-private space at the entrance to each unit.
(Tuscany Villas/Villa Calabria)
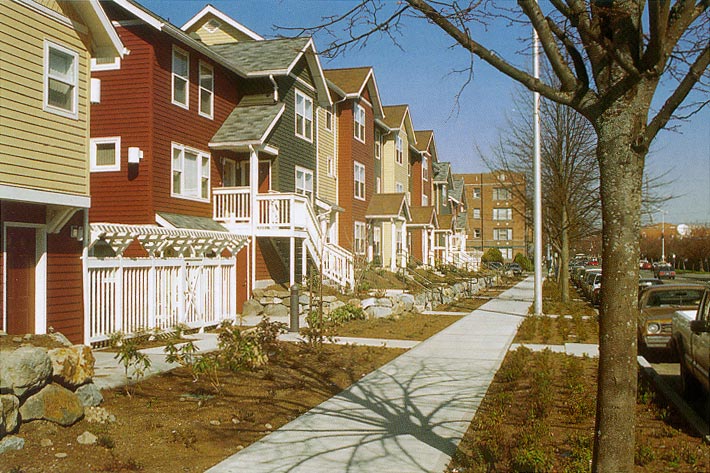
In this Tacoma, Washington project, planted areas and low stone walls create a pleasing but definite boundary between the semi-private open space in front of the units and the public sidewalk and street.
(Matsusaka Townhomes)
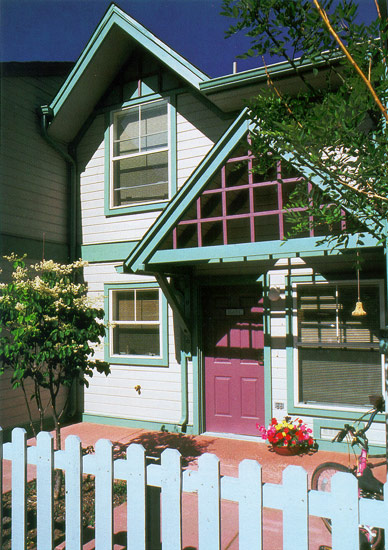
A low fence creates a clear boundary between the entrance patio for this unit and the public sidewalk.
(Woodlands)
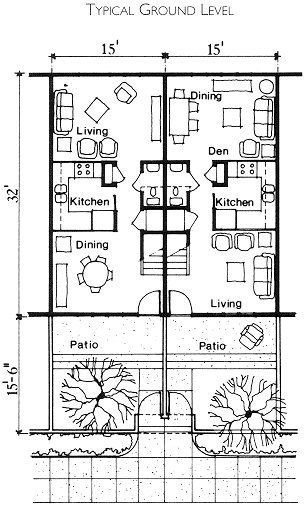
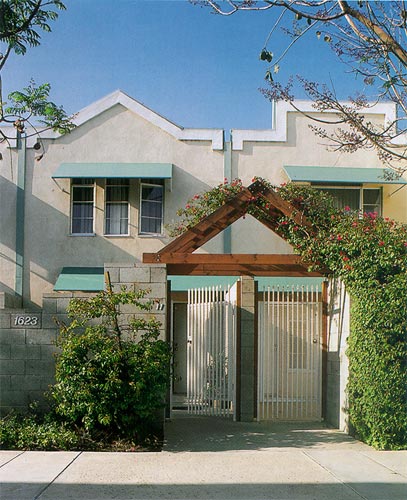
Plants, walls and gates create clear boundaries between the private patios for each of these units and the community-controlled courtyard which the units face. Note how the wall varies in height, creating visual interest, allowing the entrance to be clearly-defined and providing light and views for the unit.
(Willowbrook Green Apartments)
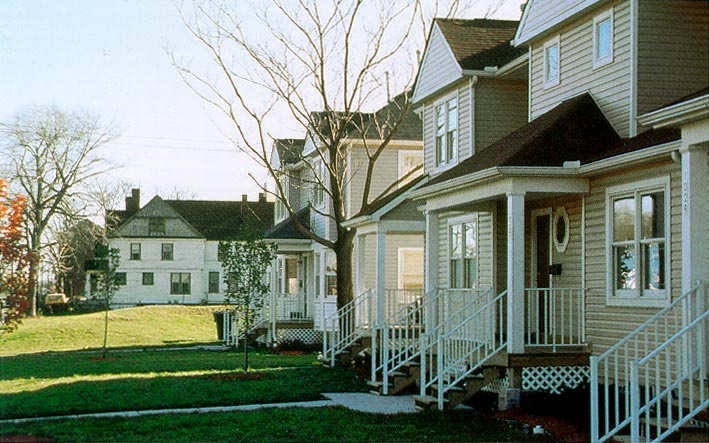
Small porches and a few steps create a clear boundary between the units and their semi-public front yards in this Detroit, Michigan project.
(Field Street)
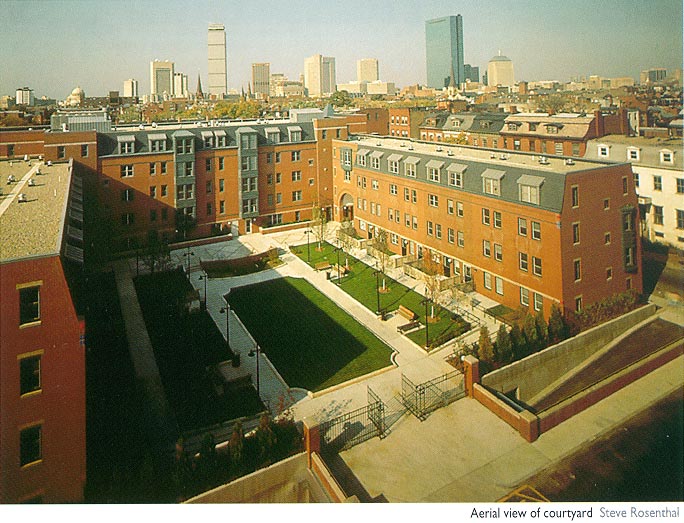
A number of boundaries are provided in the courtyard of this Boston, Massachusetts project. First, the semi-public courtyard is clearly separated from the public street by an entrance gate and by the buildings themselves. Next, the semi-private walkways in front of the units are separated from the central courtyard by planted areas. Finally, the units themselves are separated from the semi-private walkways by low fences.
(Langham Court)
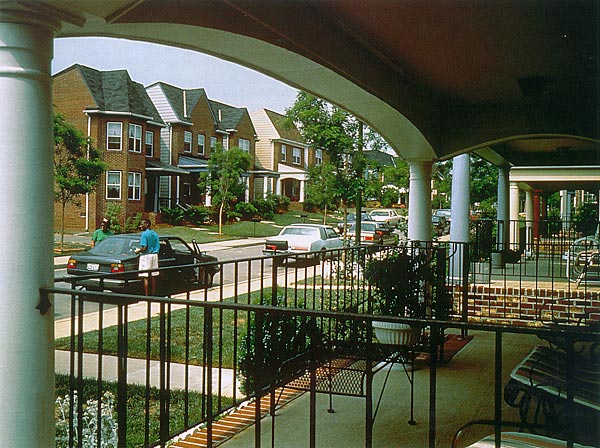
Level changes and railings clearly define the separation between public street, semi-public yards and semi-private porches in this Richmond, Virginia project.
(Randolph Neighborhood)
