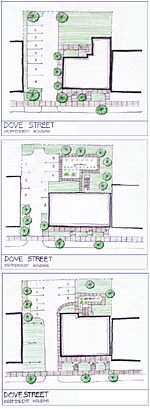Step 5: Develop a minimum of 3 alternative site plan concepts for the project.

“Exploring several different site plan concepts is the only way to determine the best layout for a particular development on a particular piece of land. The process may take a little more time and effort, but it definitely results in a better project. We develop three distinct alternatives for each development we work on. Our clients understand the need for this extra effort and appreciate the final results.”
-
Kathleen Dorgan,
AIA, Dorgan Architecture and Planning,
Storrs, CT
Why is this step important?
The cost constraints associated with affordable housing development often put pressure on the design team to come up with concepts quickly and move on, rather than testing a variety of ideas and picking the best one before proceeding to the next phase of the process.
This type of quick decision-making can be problematic at any stage in the design process, but is especially so during initial site planning and conceptual design.
Accepting the first basic plan that fits - i.e. that accommodates the required building, parking and open space on the site - can result in a project that is far less successful than it might otherwise have been. It can also "lock in" constraints that will require serious design compromises downstream in the process.
It is therefore critical that the basic conceptual plan for the project be the best possible. One way to help ensure this is to test a minimum of three distinct alternative plans before deciding on one.
When should this step be done?
During the Site Analysis phase of Predevelopment.
Who should do this step?
The owner/developer and the design team. If there is a nonprofit Community Design Center in your area, it could also be helpful at this stage. This step may also be part of a larger participatory planning/community design process.
What should be done?
- Have your design team develop a minimum of three distinct alternative site concept plans for the project.
- There's no need for the plans to be elaborate, but each plan should indicate the type of building(s) envisioned and their location, together with the location of parking area(s) and open space.
- Make sure that the concepts are truly different. Consider alternative building types (see Dwelling Types Overview for examples), alternative locations for parking and open space, and alternative relationships between all three.
- Click on the illustration above for a simplified example of three alternative site plans.
- Do not accept plans which are basically the same, with only minor variations.
-
Review each concept in terms of the following criteria:
- Occupants
How well does the plan meet the resident-related design goals established in Step 1?
- Neighborhood
How well does the plan meet the community-related design goals established in Step 2?
- Cost
Does the plan appear realistic from a cost perspective? Does it seem reasonable in terms of recent comparable projects in the area? Does it contain special elements (a parking structure, large retaining walls, etc.) that are likely to drive costs up? If it looks costly but is also a great plan, are there ways to reduce costs and still maintain the basic concept?
- Based on the analysis, select one of the alternatives as the conceptual site plan for the project.
- Photocopy the alternative site plans and add them to the Project Book.
How can doing this help move my project forward?
- A rigorous, well-documented planning process will help ensure that the conceptual site plan for a development is appropriate for its users and community and feasible from a cost perspective.
- It can also help convince lenders, funding agencies and regulators that you are committed to creating an exemplary project.
