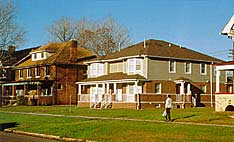Step 2: Analyze the surrounding neighborhood and establish community-related design goals for the project.

"To successfully enhance the neighborhoods where they are built, affordable housing developments must understand and respond to their physical context. The very best developments, the ones that succeed financially, satisfy their occupants and please their neighbors."
-
David Parish,
Federal Home Loan Bank of Boston,
Boston, Massachusetts
Why is this step important?
An affordable housing development which understands and responds well to its context has a much better chance of avoiding community resistance and winning acceptance.
The better you understand the physical characteristics of the community in which you are building, the easier it will be to define design goals that will help your development fit in to its context and enhance its neighborhood.
Of course, political, socioeconomic, legal and regulatory contexts are also important for any development. But none of them ensure good design. Analyzing and understanding the project's physical context - the surrounding buildings, streets, parks, etc. - does.
Undertaking this analysis of physical context can be an extremely useful part of the participatory planning effort, building support for the development not only among the project team members, but also in the immediate neighborhood, and beyond to the surrounding community as a whole.
When should this step be done?
During Predevelopment; preferably at the same time as the market analysis is being undertaken.
Who should do this step?
The owner/developer with professional design assistance. If there is a Community Design Center in your area, it could be very helpful at this stage. This step may also be part of a larger participatory planning/community design process.
What should be done?
- Review the 9 Design Considerations Checklist in preparation for a walking tour(s) of the neighborhood where your development is located. Take the print version of the Checklist with you on the tour(s).
- Go out - individually or as a group - to identify and catalogue key characteristics of the buildings in the neighborhood surrounding the site: occupancy (who lives there), typical heights, numbers of floors, façade materials, color, types of roofs/windows/doors, relation to sidewalk, relation to street, etc.
- Use notes, sketches, photographs, or videotape as appropriate to document what you see.
- Analyze, preferably in a group setting, the key characteristics you have observed and determine how they might impact the design of your project: should some of these characteristics be included? If so, which ones and why. If not, why not.
- Print the Neighborhood Context Analysis Worksheet, add it to the Project Book and use it to help guide the context analysis process.
How can doing this help move my project forward?
- A rigorous, well documented context analysis can help convince lenders, funding agencies and regulators that this is a project that is committed to enhancing the neighborhood where it will be built and is taking the necessary steps to ensure that it does so.
Additional Resources:
An example of a community input package used in Richmond, VA to gauge potential occupants' design and amenity preferences.
