Avoid letting garages, driveways and parking lots dominate the streetscape. Consider placing them at the rear or side of the site to allow a majority of dwelling units to "front on" the street. Consider planting trees and shrubs to soften the overall impact of parking areas and to provide shade and noise reduction. At buildings with parking garages, avoid large areas of blank wall facing the street. Consider incorporating decorative elements above the garage door to soften its visual impact. Consider improving unavoidable blank walls with decorative artwork, display cases, vines, and good quality durable materials to minimize graffiti and deterioration.
Images and Captions:
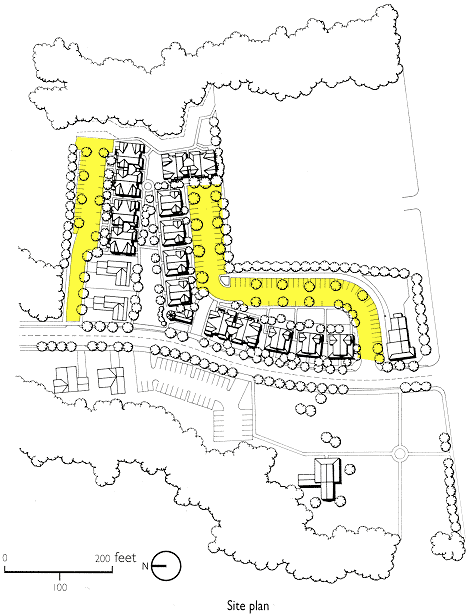

The site plan for this 45-unit project in northern California has broken the parking (highlighted) into two modest-sized lots and placed them behind the buildings. Putting the parking in the back allows a continuous line of front doors - uninterrupted by garages or parking lots - to face the street.
(The Farm)
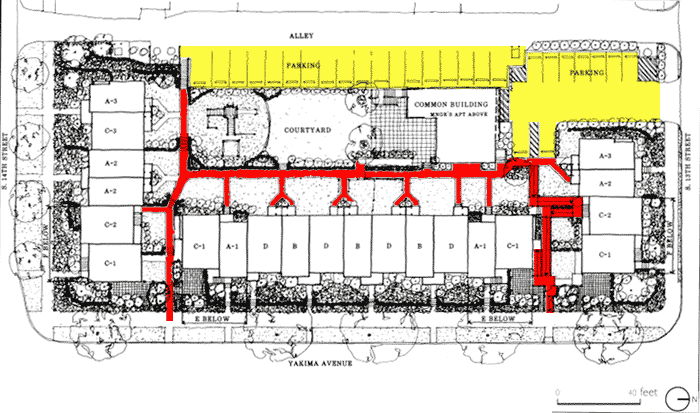
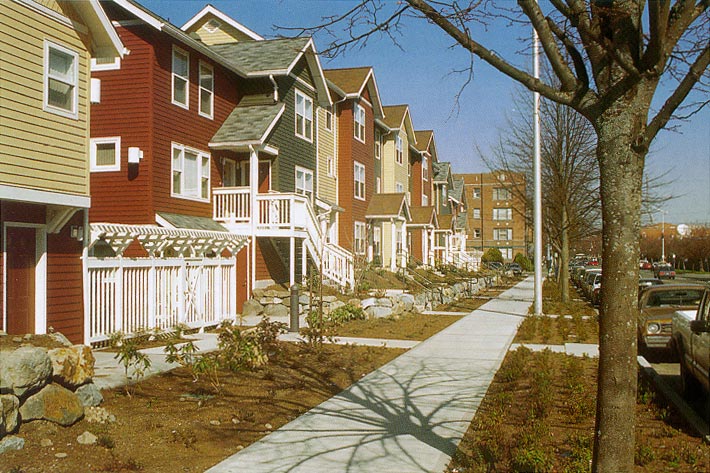
The parking for this Tacoma, Washington project (highlighted in yellow) is located off an alley behind the buildings, providing easy access to the rear entries of all units while at the same time allowing all front entries to face the street. With all parking off an alley in the rear these units provide a continuous series of front doors and small front yards which unify and enliven the street.
(Matsusaka Townhomes)
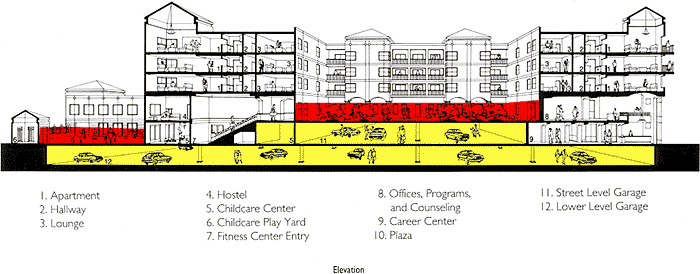
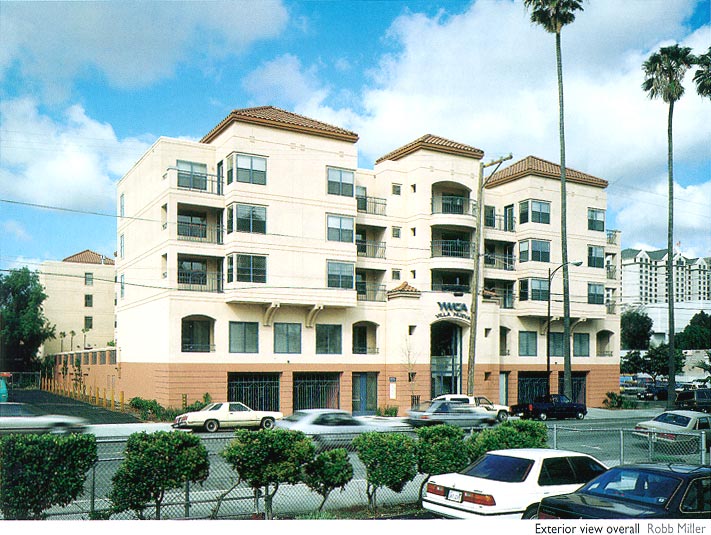
Parking for this large San Jose, California project (highlighted in yellow) is tucked under the building and under a raised central courtyard, minimizing its impact on the street. Note how the four parking entrances at the base of the building reduce the amount of blank wall that might otherwise have been there and, at the same time, reinforce the overall rhythm of the openings in the building. Also note how well-designed gates and a darker wall color at the base of the building help soften the impact of these entrances.
(YWCA Villa Nueva)
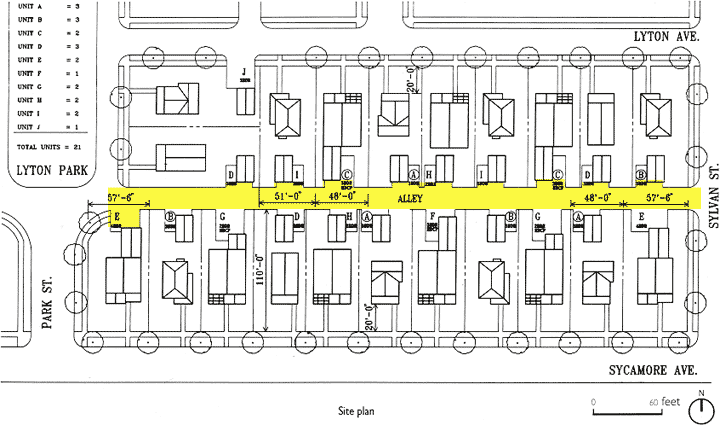

Parking for this single family home project in St. Paul, Minnesota (highlighted) has been located off an alley at the rear of each house, keeping the front streetscape agreeable for pedestrians and visitors.
(Lyton Park Place)
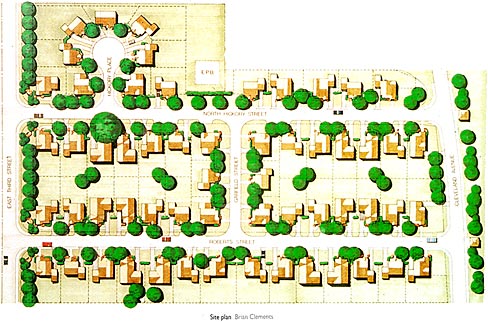
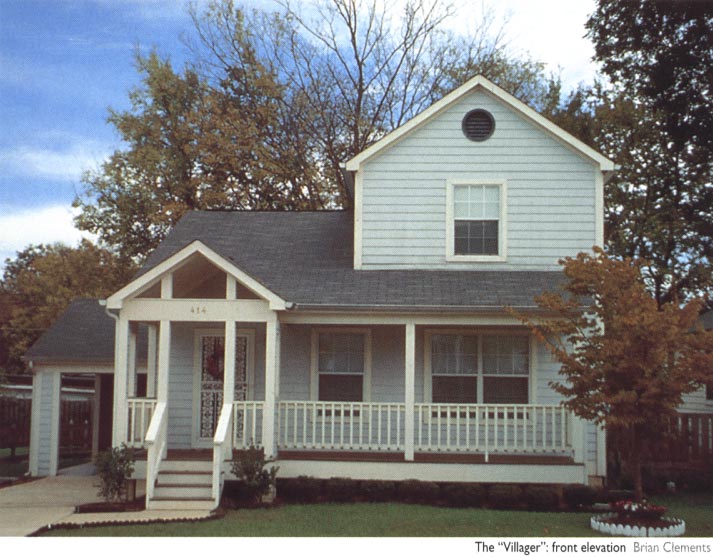
Carports for each of the 49 single-family units in this Chattanooga, Tennessee project have been set back from the street to reduce their overall impact. Placing the carport back from the street allows the front of the house, particularly the porch and the front door, to become the prominent elements facing the streets throughout the development.
(Orchard Village and Oak Hill)
