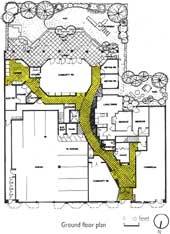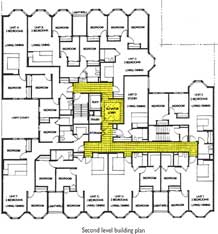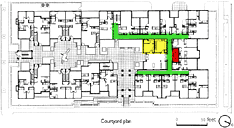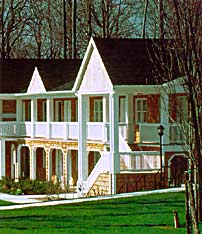Avoid corridors of excessive length; i.e. greater than 100 feet unbroken length. Break up long corridors with lobbies, lighting, benches, material and color changes, offsets, artwork. To the extent possible, provide corridors with access to natural daylight and ventilation. Ensure that all corridors can accommodate moving furniture without damage to finishes.
Images and Captions:


The corridors in this San Francisco apartment building serve a large number of units but are of manageable length. The corridor on the ground floor (highlighted in the drawing on the left) meanders through the building, avoiding a long, straight run and providing movement and visual interest along the way. The upper floor corridor (highlighted in the drawing on the right) is broken into two short lengths joined by a generously sized elevator waiting area.
(555 Ellis Street)

"H," "L," and "U" shaped buildings, like the elevator-served portion of this Seattle development, naturally create relatively short access corridors (highlighted in green) which turn corners and reduce the length of travel between the elevator and the units.
(Cascade Court Apartments)

The access corridors on this Greenburgh, New York development are placed on the outside, ensuring a sense of openness and access to light and ventilation.
(West HELP)
