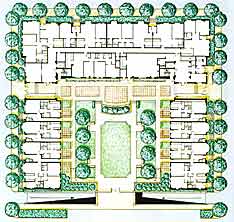A building should "work" for residents, staff and visitors.
How well a building is laid out will determine how well it "works" for residents, staff and visitors. Entries should be clearly defined, welcoming and secure. Central facilities and common rooms should be easy for all residents to get to and use. Likewise, support and service areas should be easy for management personnel to get to and use. Stairs,elevators, and access corridors serve as important public gathering places, not simply circulation, and should be designed accordingly. Finally, a building's layout should help, rather hinder security.
Building layout is a subtle but critical aspect of the overall design process. A design that pays close attention to the needs and use patterns of residents and staff will result in a building that is more comfortable to live in and easier to maintain.

