Ensure that stairs are durable, attractive and safe. Avoid treating stairs as an afterthought. Instead, consider them, particularly entry stairs, as major design elements. Consider how they relate to the street and neighborhood, how they accommodate users and visitors, and what they "say" about the project and its occupants. Consider how the area under the stairs will look and be used. Ensure that all stairs can accommodate moving furniture without damage to finishes.
Images and Captions:
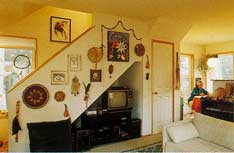
Stairs can become a major component of the interior design of a home.
(OPAL Commons)
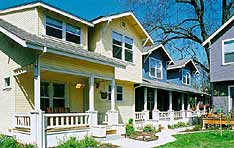
The two steps at the entry to this Sacramento townhouse have been transformed by thoughtful design from simple, utilitarian steps to an elegant transition point between the public walk and the semi-private porch. Note that the lower step is concrete, tying it to the path and also providing a durable material at the ground level. Note also how the small projections on either side of the steps provides a convenient place to sit or to put down a bag of groceries while at the same time reinforcing and extending the basic detailing of the porch out into the landscape.
(Southside Park Co-housing)
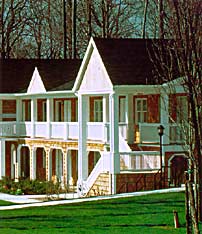
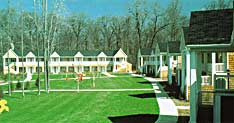
Stairs are a major design element in this Greenburgh, New York housing for formerly homeless families. Note how the gable roof projections over the stairs provide visual endpoints to the long horizontal buildings and how the gables are repeated along the façade, helping to identify the entrances to individual units.
(West HELP)
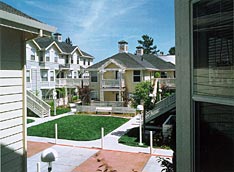
Stairs become "events" in this Northern California courtyard. They provide special gathering places, they define separate areas within the courtyard, and their detailing reinforces the overall "look" of the housing.
(Tower Apartments)
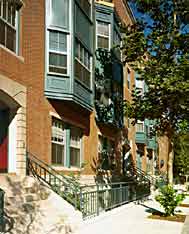
The stairs of this Boston project help define the edge of a buffer zone between the building and the sidewalk. Note how the basic rhythm of the steps is echoed in the horizontal lines in the concrete frames around the entry doors. Also note how the color of the railing reflects the color of the trim around the windows.
(Roxbury Corners)
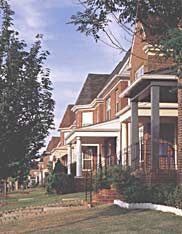
Brick steps in this Richmond, Virginia development extend the attractive, durable material of the walls into the semi-public realm of the front yards.
(Randolph Neighborhood)
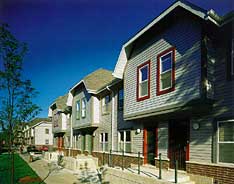
Stairs turned sideways define a line of semi-private space along the façade of these Chicago townhouses. Note how the railings alternate color and contrast with the trim color of the unit they are in front of.
(International Homes)
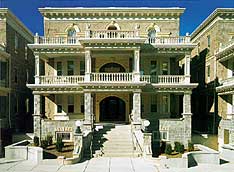
Existing buildings often have elegant stairs that can serve as gathering points as well as entranceways. Note how the monumental stairs of these Philadelphia homes open up to the neighborhood and, at the same time, help define and partially enclose small gardens on either side.
(Regent Terrace Apartments)
